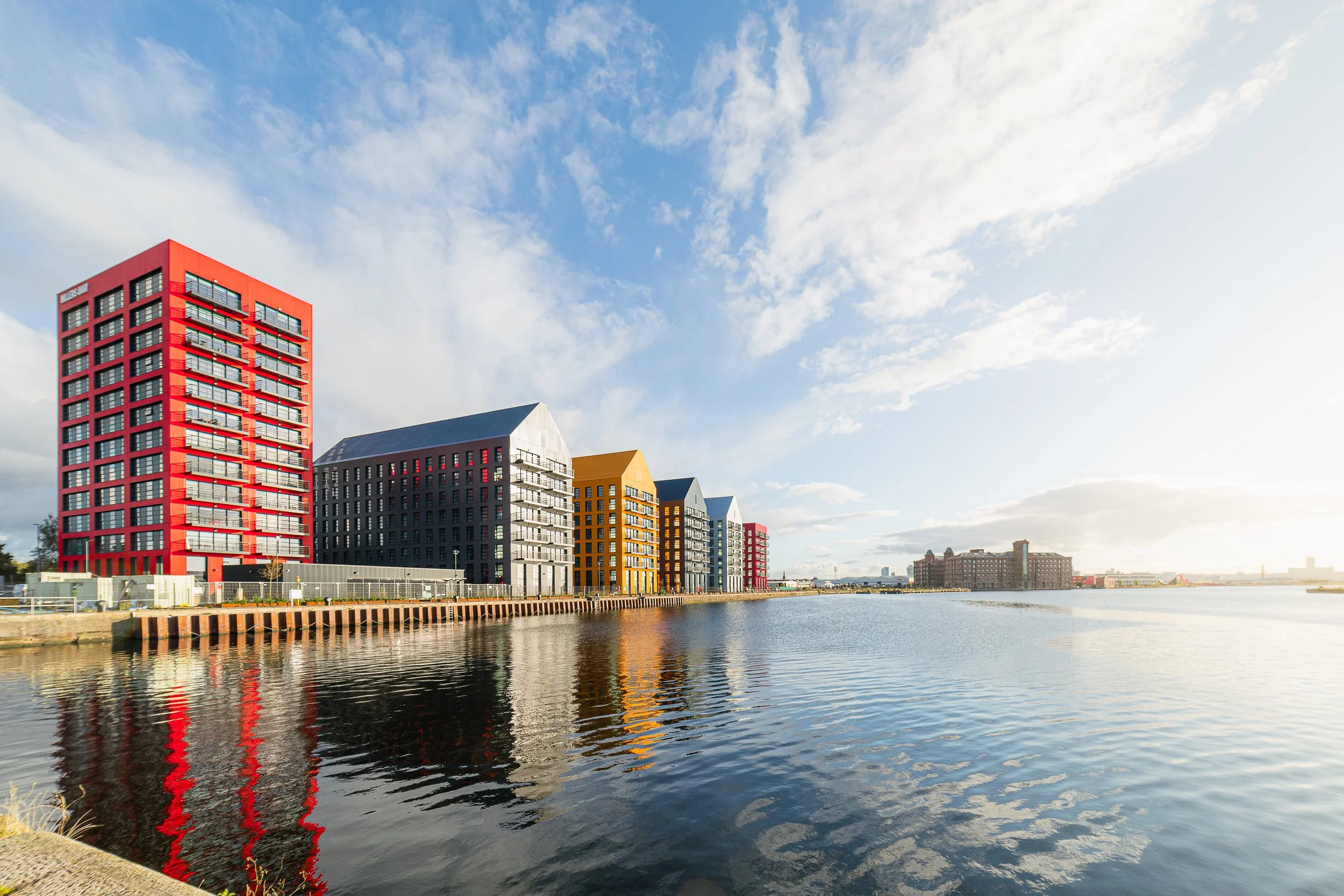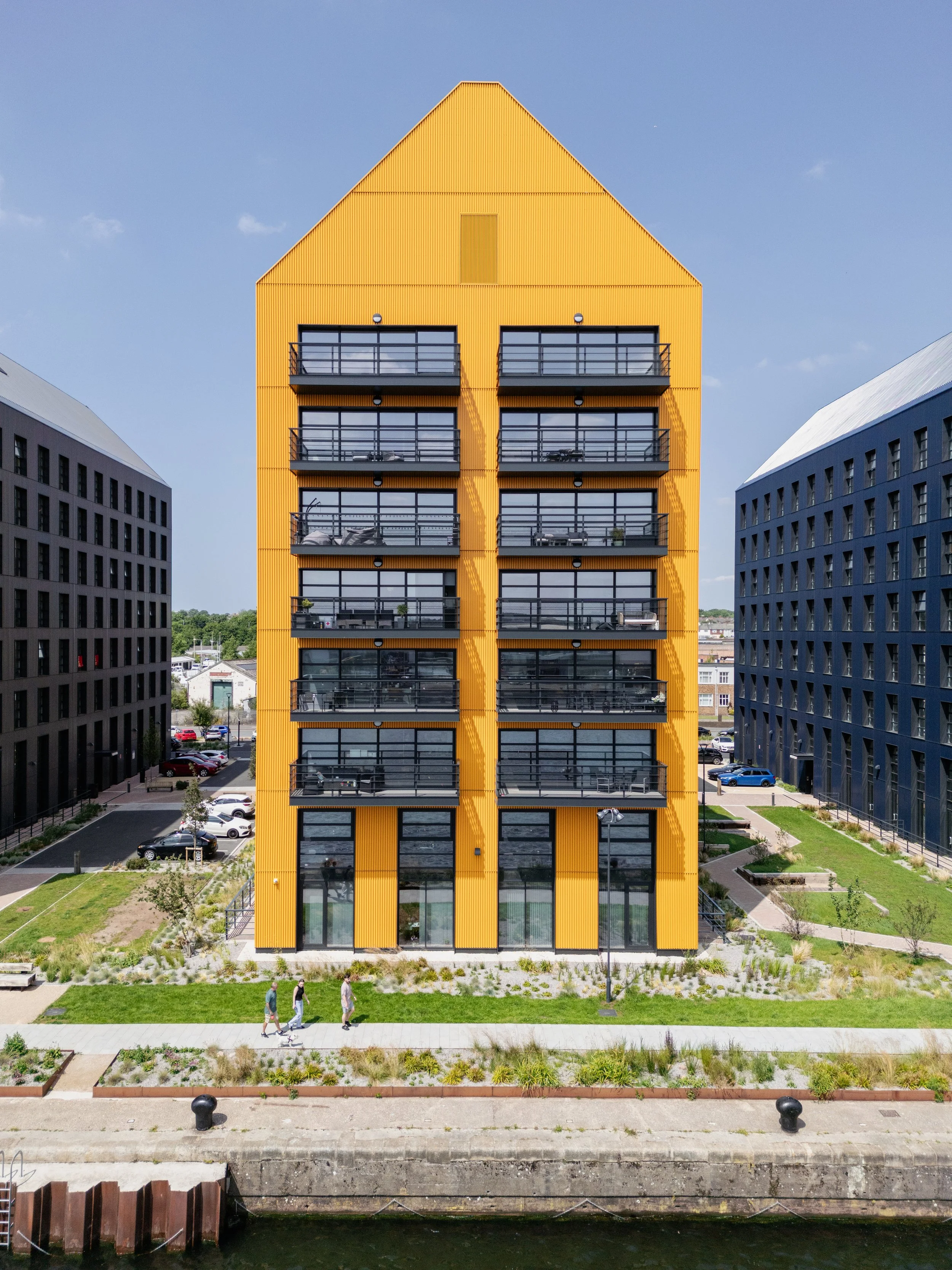
Case Studies
Places Matter has supported local authorities, developers, communities, and design teams on hundreds of schemes throughout the North West of England.
Here is a selection of case studies highlighting how Places Matter can support your scheme.
Millers Quay, Wirral
Delivered by waterside regeneration specialists Peel Waters, in partnership with Pension Insurance Corporation and Wirral Council, Millers Quay represents the first major residential development at Wirral Waters. Designed by architects Howells, the £130m scheme has transformed a once disused dockside into a vibrant new waterside community of 500 one and two bedroom apartments.
The development brings city residents closer to nature with a location and identity unique to the region. It was awarded the Homes England Award for Masterplanning at the Housing Design Awards 2025.
Richard Mawdsley, Director of Development at Wirral Waters, commented: “A bespoke Places Matter Design Review Panel for Wirral Waters has been in place since 2017 and this has enabled us to build the knowledge of the team there to work across the whole development. Millers Quay was always about creating a new picture postcard for Wirral, homes that celebrate our heritage whilst creating a great place for our residents. The Design Review challenged us to be more colourful – which has become a signature of the development’s success”.
The Design Review Panel of four experts covered landscape, architecture, heritage and regeneration. The Panel’s main impression was that this was a well-zoned and rigorous scheme. Comments included enclosure and variety of the spaces and colour of the buildings.
Partner at Howells, Alan McCartney, underscored the value of the process and the team’s core ideas for the scheme. "Undertaking the independent design review for Millers Quay was an invaluable process for our team. The panel’s insightful comments helped move the scheme forward, offering fresh perspectives while, importantly for me, validating the core ideas and design ambition we had proposed for the site. This approach underpins the architecture of Millers Quay, which combines colour, confidence and thoughtful detailing to create high-quality homes, each with a waterside view, and transforms a post-industrial dockside into a vibrant, sustainable neighbourhood with a strong sense of place."
SimpsonHaugh, Manchester
About SimpsonHaugh, Manchester
Regents Park
About Regents Park
South East Warrington Urban Extension
About the South East Warrington Urban Extension
Novus, Talbot Road, Trafford
The scheme for 83 houses and 47 apartments first came to Places Matter in April 2017 and was for a suburban response to a brownfield site, the former Itron factory. The Panel urged Miller Homes to consider a much higher density and more contemporary typologies, with an urban street pattern. Following a second Design Review it was suggested that to help finalise the details of a much improving scheme the design team might usefully consider answering the question – “what might someone in Holland do?”
David Brackley, Technical Director at Miller Homes, felt that despite some initial frustration with the process the Design Review actually added to the overall development:
“The Design Review process really challenged us to push the boundaries of both design and what we, as a business, were willing to do. The result is a successful, award-winning development which has exceeded our expectations. In addition to the development itself the team also learned a considerable amount in relation to both the design process but also in overcoming the challenges presented by the unique design. Having seen what a success Novus has become we wouldn’t hesitate to undertake a similar project”
The site as consented and developed will have a total of 91 houses 2, 3 and 4 bedrooms, in two and three storey configurations, many with in curtilage under croft parking and 191 apartments, 1 and 2 bedroomed, with ‘Sky Gardens’ and communal green spaces.
Brockholes Visitor Centre, Preston
The Brockholes Visitor Centre is made up of a ‘floating world’ of small structures on an island pontoon for the Brockholes Wetlands Nature Reserve, near Preston. This site-sensitive design provides flood protection - essential given that it is sited within 127 hectares of mixed wetlands and ancient woodlands. The inspiration for the design is taken from the marsh Arab villages of Iraq.
Whole-building, embodied-energy analysis was undertaken which resulted in specifying materials of low embodied energy, such as structural timber and oak roofing shakes. The environmental strategy also included natural ventilation throughout, state of the art insulation and glazing, rigorous draught proofing, grey water use and a biomass boiler.
Adam Khan said “we responded to the wild natural beauty of this site and the environmental demands of the client. Places Matter Design Review helped realise the final design in response to a number of competing demands”.
RHS Welcome Building
The RHS Welcome Building is a sustainable and engaging pavilion, with ground source heat pumps, rainwater harvesting, natural cross ventilation, and green roofs. The main building is conceived as a rhythm of tree structures supporting an overarching timber diagrid and accommodates visitor reception, seasonal sales floor, café and garden centre with ‘pods’.
Clad in treated larch but with large areas of glazing and a central roof light, the resultant building creates an uplifting space as visitors arrive and leave the gardens. The building was chosen through an invited competition.
Stephen Hodder said “we have supported the process of Places Matter Design Review for many years and brought many schemes of varying scales and nature to the Panel. We find it the best way to get a constructive challenge to our initial thinking before we proceed to final design stages”.




